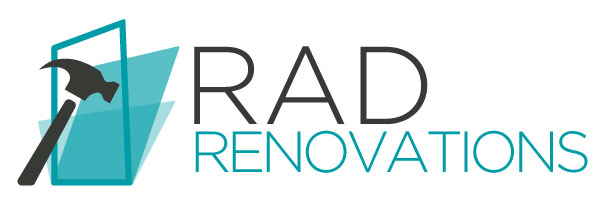- 403-735-2434
- [email protected]
- Mon - Fri: 8:30am - 4pm
With your input, RAD Renovations can create a basic accessibility design drawing that can be utilized for your accessibility project when working with contractors. Having an accessibility design drawing created by a Rick Hansen Accessibility Certified Professional ensures that detailed plans have accurate dimensions and are confirmed against accessibility guidelines and your needs. This also ensures that the scope of work for your project provides equal information to multiple contractors so that you can easily compare their quotes – apples to apples. This way, changes and adjustments can be made before construction starts, saving you costly delays and change orders.

All proceeds go back into our non-profit program to continue to help those in need. We can help fund accessibility renovations for low-income members in our communities through our work.

Our Mission
We open doors for people to live in community with dignity through supportive living services.